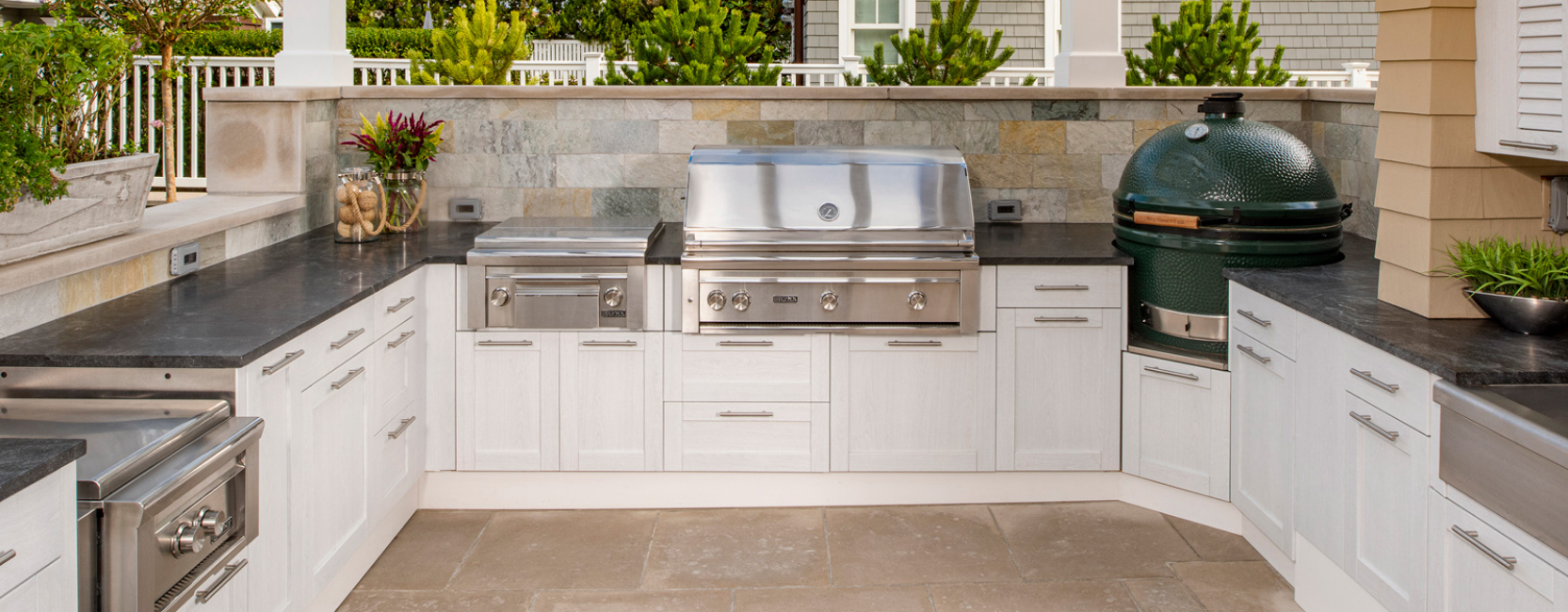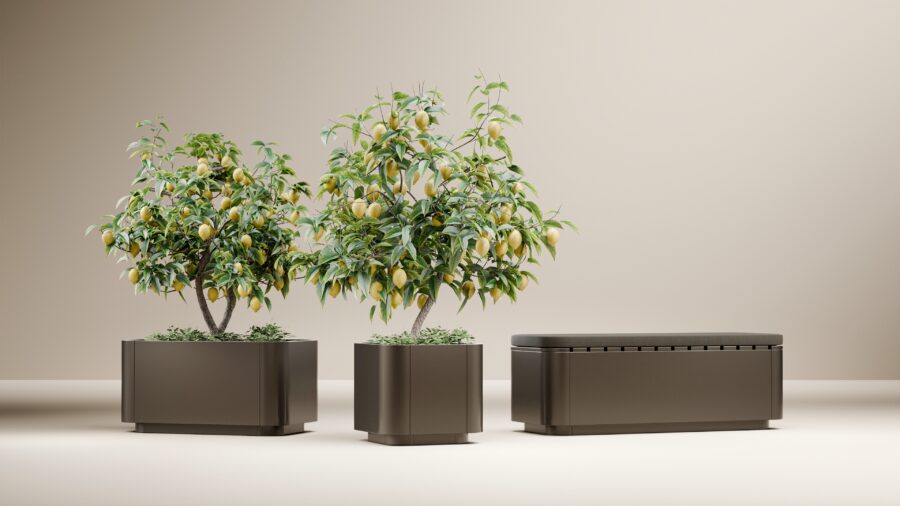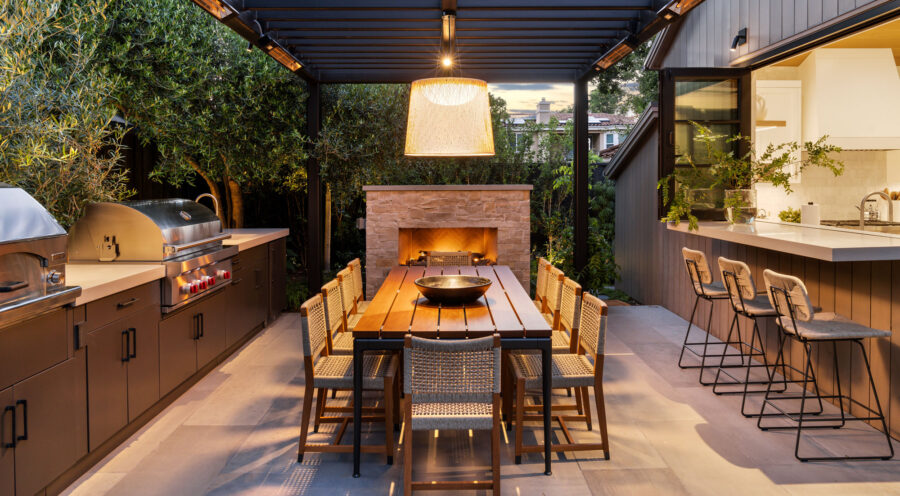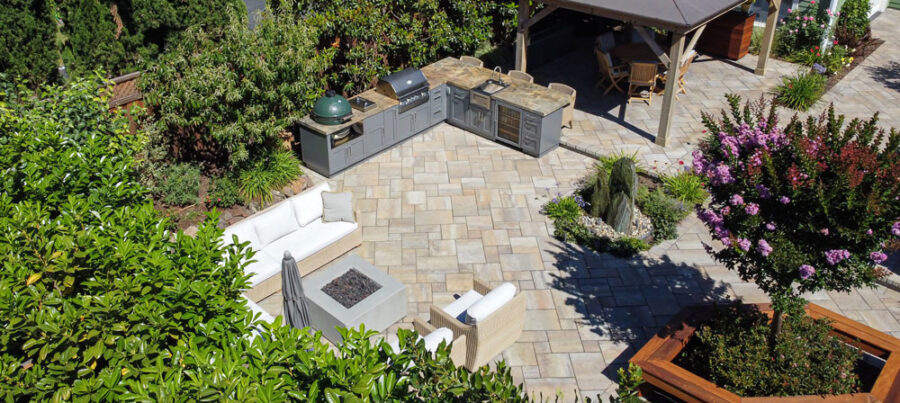In today’s multifamily housing environment, it is often the amenities that attract residents. Among the most popular amenities are outdoor entertaining spaces that are available in different locations, such as rooftops, courtyards, and swimming pools. Most of these spaces include outdoor kitchens – often just grills and prep areas, but sometimes they include other appliances and sinks. When designing an outdoor kitchen for multifamily properties, consider those with disabilities who will use the common area. Whether required by law or local code, ADA (Americans with Disabilities Act) compliant outdoor kitchens are worth the investment. Danver offers 34-inch high cabinetry that is ADA compliant, including workspaces and sinks, as well as all our other base cabinets — this means a usable kitchen, accessible design, and mobility features for all familial status. ADA guidelines compliance includes specific requirements, as it is fundamentally about providing access to people with disabilities and to those in wheelchairs. Some of these regulations for kitchens are outlined below.
ADA Regulations for Kitchens
Source: ada-compliance.com ADA regulations for kitchens are designed to make the space convenient for people with a disability, and the rules vary depending on the layout. For an accessible route for wheelchair space, pass-through usable kitchens must have two entries and 40 inches of clearance between two opposing rows of cabinets. In U shaped kitchens, clearance between opposing cabinets/walls/appliances/etc. must be at least 60 inches. Since the typical height at the top of a wheelchair armrest is about 29 inches, a countertop work surface must be between 28 inches and 34 inches off the ground and approximately 30 inches of width. Cabinetry is allowed under the work surface, providing that the cabinetry can be removed without removing the work surface, the finish floor extends under the cabinetry, and the surrounding walls are finished — these are all reasonable modifications. ADA compliance includes regulations for appliances and amenities as well. Sinks and cooktops must remain unobstructed and have a recessed area underneath for a wheelchair-bound person. Accessing cooktop or grill controls should not require reaching across burners, so ovens or gas grills should have controls on the front. While clearance space is not required beneath a grill, the lid should have a lift handle on the side. Some manufacturers have designed and sell ADA compliant grills that adhere to these standards.
The Danver Difference
Danver manufactures a complete line of stainless steel ADA-compliant cabinetry, providing total accessibility in multifamily outdoor kitchens. Our various cabinet types are available in ADA compliant height. By adhering to ADA standards, your outdoor kitchen will have the most functional setup that will encourage easy access by everyone. Danver ADA compliant cabinets also offer the durability to withstand the everyday wear-and-tear that comes from multi-user properties and outdoor common areas. In addition to the high quality stainless steel that we use to manufacture our cabinets, we offer a full palette of powder coat colors for beauty and protection. When choosing Danver for your ADA compliant outdoor kitchen on your multifamily property, your space is guaranteed to be fully functional, approachable, long-lasting, and attractive. Ready to design your ADA compliant outdoor kitchen for your multifamily property?
This article is based on industry knowledge and research by outdoor kitchen design professionals, including our in-house experts and engineers with decades of experience.Our goal at Danver is to provide factual information on relevant topics to help readers make informed decisions about their outdoor living spaces.
This article uses trusted sources with references hyperlinked to the source material.




