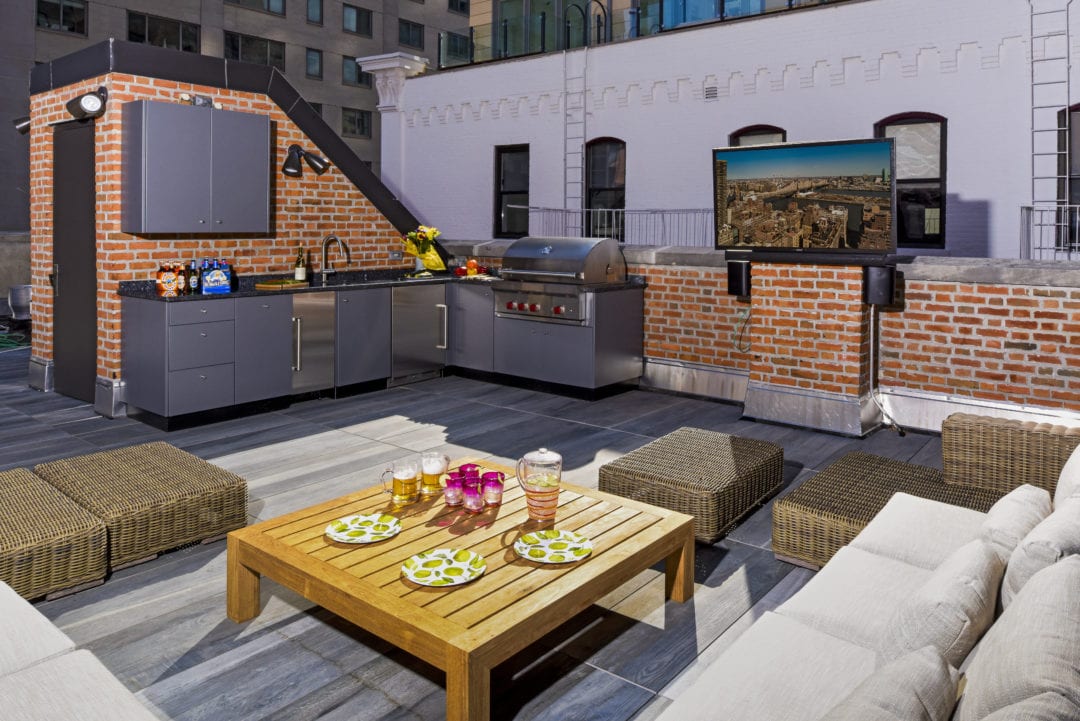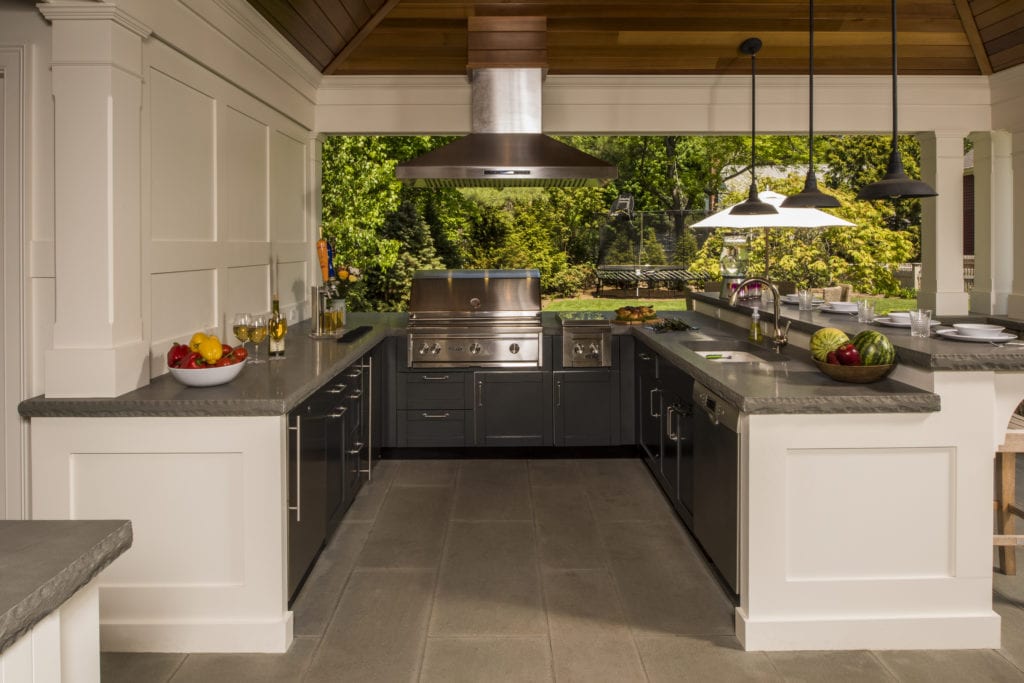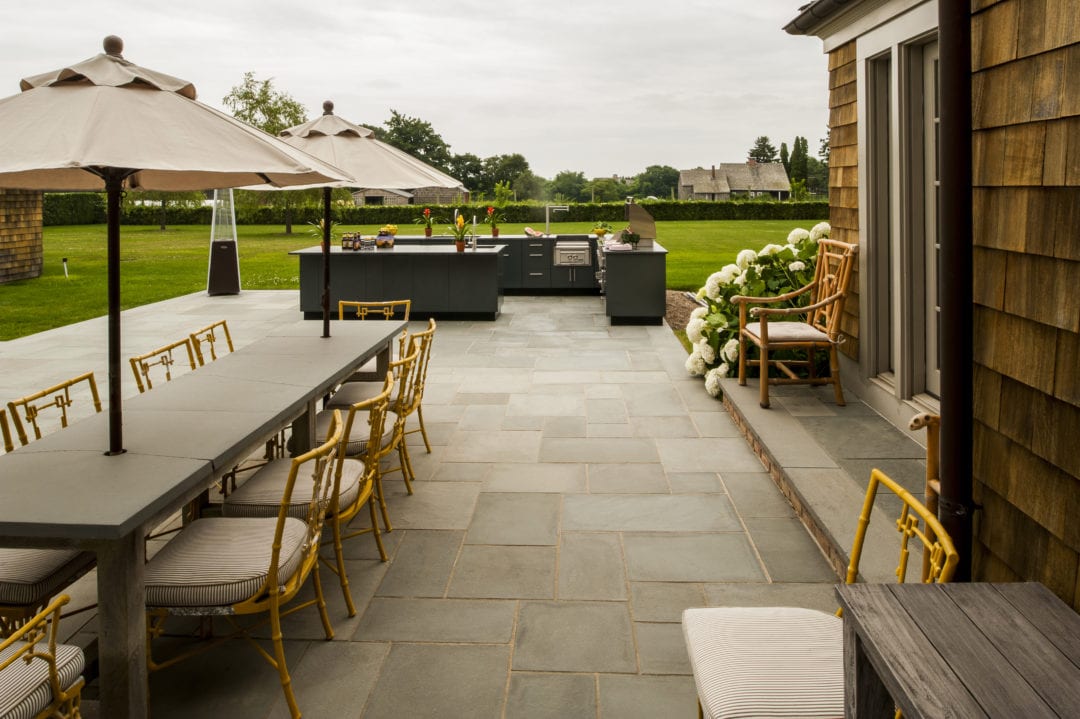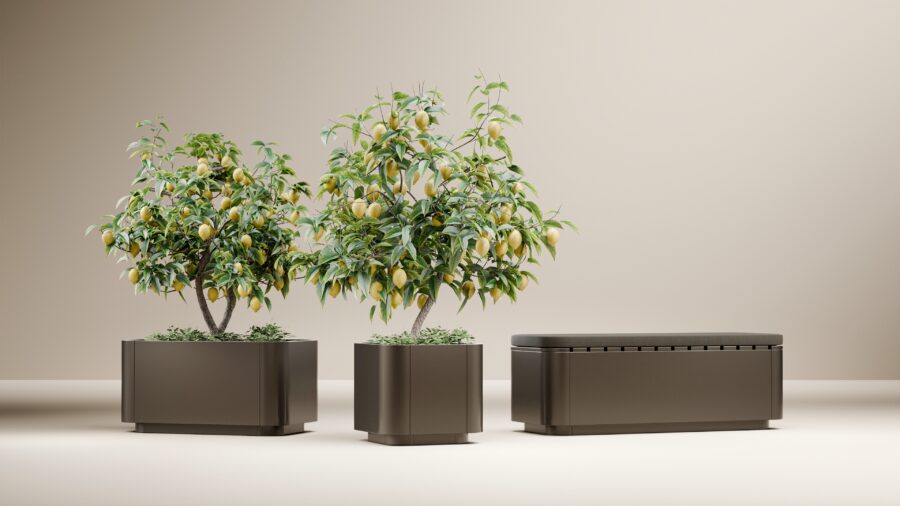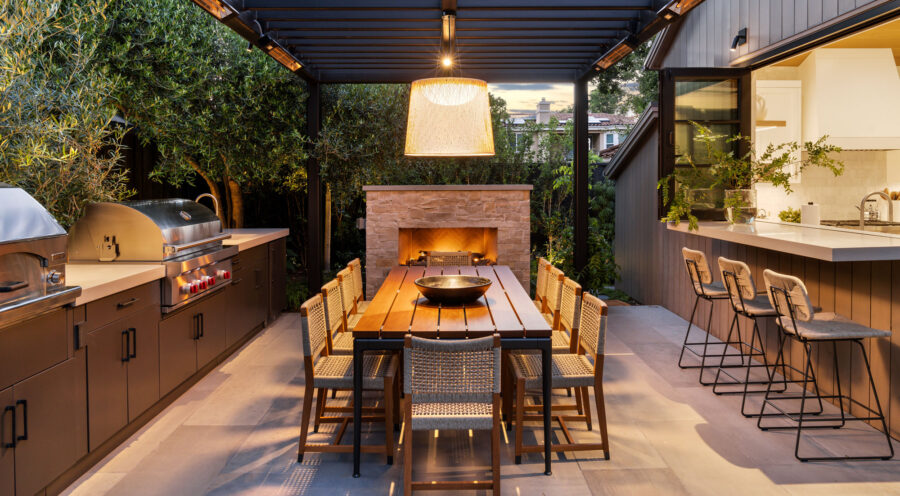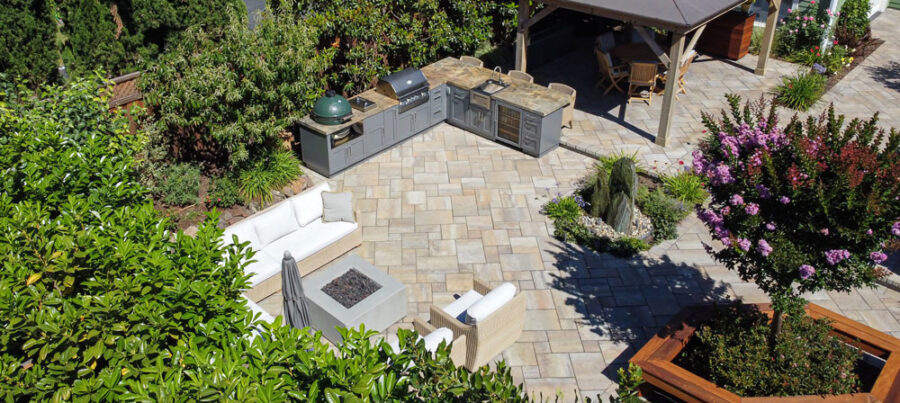You’ve made the wonderful decision to add an outdoor kitchen to your home, bravo! You’ve even chosen the perfect site. But before the fun stuff begins—shopping for the best outdoor cooking appliances or seating options—it’s essential to decide on the right layout for your outdoor kitchen. After all, this space is going to be more than just easy on the eyes, you’re building a functional kitchen and living area that should also be easy to work in and create a comfortable space for entertaining.
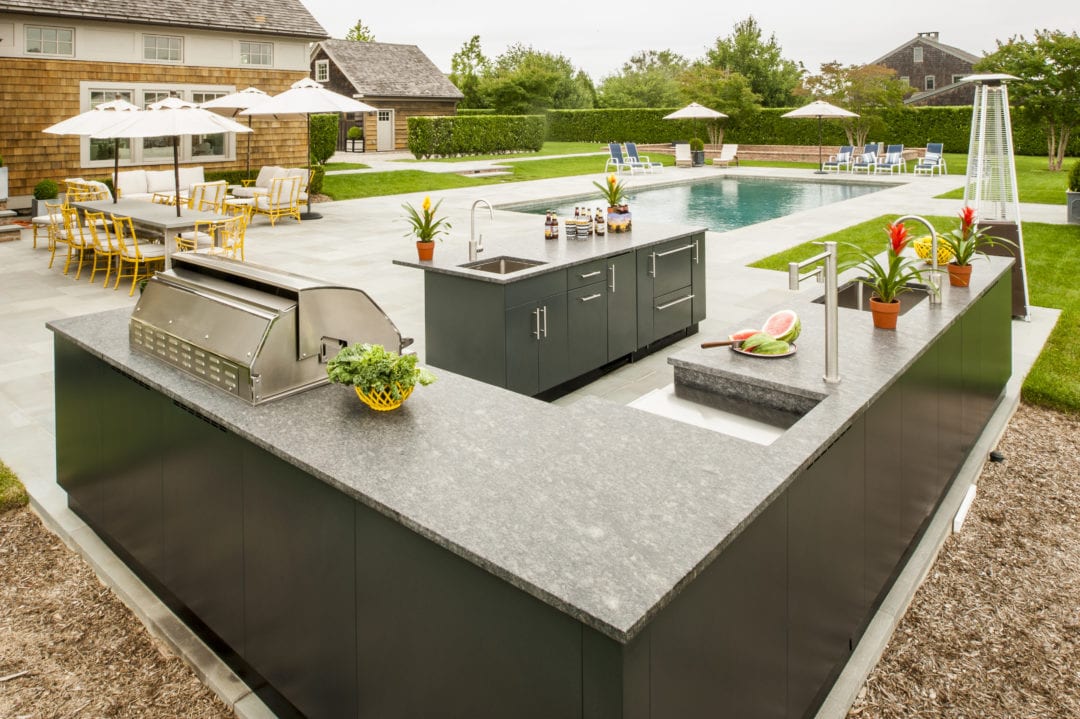
Outdoor kitchens and living areas complete any home. Whether poolside, rooftop, or garden there are a variety of layouts to choose. Above: Outdoor kitchen in Long Island by Blackman Outdoors and Danver stainless steel cabinets.
Outdoor kitchen layouts are generally similar to indoor kitchen configurations. However, location, space, cooking style, and budget will determine which is best for you. Bring your indoor kitchen design outdoors, with these tips on creating the best layout for your home.
CONTACT US ABOUT OUR OUTDOOR KITCHENS
All The Elements
It’s important to think about the relationship between indoor and outdoor kitchens, and how these relate to the various elements of your outdoor kitchen. More than likely you will be using your indoor and outdoor kitchens in tandem, so take into account the ease of travel between the two.
To keep your outdoor kitchen efficient, you should consider how cold areas, hot areas, wet areas, and dry areas work together. Also, don’t forget to account for the movement of guests, seating, and appropriate space for cooking.
In terms of seating options, the recent and growing trend is a separate seating area. Choose the layout that works best for you space and create a seating area close by but separate from the grill and cooking area so everyone can enjoy the outdoors.
Common Kitchen Layouts
L-Shaped Kitchens
This is a popular shape because they work well with walls, fences, and dividers that are already in place in your yard or outdoor space. L-shaped outdoor kitchens also allow you to have more countertop space adjacent to the grill. Like an indoor “kitchenette,” this kitchen is usually supported by and installed against a wall. This layout for your outdoor kitchen is ideal for smaller, more budget-friendly spaces where only one cook is expected to work at a time. Keep in mind that if the kitchen will be against the wall of your house, you should choose non-combustible materials to protect your home.
L-shaped outdoor kitchen plans also good for incorporating extras such as a sink, refrigerator, buffet, bar or seating area for entertaining.
U-Shaped Kitchens
If you’re leaning towards a larger, freestanding kitchen with a grill, refrigerator, dishwasher, sink, and bar area, this may be just the shape for you. This design is similar to most indoor kitchens, with the coveted backyard focal point.
This three-sided outdoor kitchen layout offers a variety of options and is often built beneath a cover to provide lighting, fans, and other amenities. u-shaped outdoor kitchens provide much more counter and cabinet space here to integrate any outdoor appliances and features you desire.
Island Kitchens
The simplest outdoor kitchen layout, the island is similar to traditional stone BBQ islands. The island design clusters the grill and all appliances in one central unit. The island layout provides easy access to all four sides of the kitchen space, which aids in flow and circulation of cooks and guests.
With just enough counter space for food prep and room below for an optional refrigerator, this option is the best choice for smaller, urban kitchen sites. However, compact design means limited separation between food prep or clean up and the grilling area, which could prove challenging for larger gatherings. Island layouts can also serve as a great hub for entertaining if you consider going with a split-level counter. This helps to separate grilling and prep from socializing. Islands are also a great addition providing extra countertop and storage space.
In The Zone
After choosing a layout, it’s time to think about different “stations” in your kitchen, such as preparation, cooking, and serving zones. Divide your outdoor kitchen into zones and strategically plan where your outdoor kitchen appliances will go thereafter.
The basic work zones to think about in your kitchen are as follows:
- Prep zone: The area where most of your kitchen prep happens. This may be a stretch of countertop or a kitchen island.
- Cooking zone: The area that contains the stovetop, oven, or range, and possibly the microwave.
- Serving zone: The area used to plate and serve food. This should be close to where your guests are.
- Entertainment zone: This area should be away from the cooking area to allow your guests to relax from the heat.
Counter Consideration
When deciding upon an outdoor kitchen layout, it’s important to familiarize yourself with the industry standard heights for comfortable dining at a table, for working at a countertop, or for sitting at a bar.
Once you’ve chosen the ideal layout and your zones and appliances have been considered, you can now use your equipment list of grill size, appliances, and accessories to calculate your outdoor kitchen dimensions.
For reference, Danver’s standard outdoor kitchen countertop height is 34″ tall. The comfortable range for most is 34-36″.
Pro tip: Keep countertops lower than the distance of your bent elbow to the ground.
Finally, if a bartender or caterer might be stationed at the counter regularly, think about the working space. Scale your outdoor kitchen height appropriately to the backyard space and working space. In a smaller space be careful not to overweight the size of the counter.
Are you ready to start designing your outdoor kitchen? Contact Danver today to make your vision become a reality!
This article is based on industry knowledge and research by outdoor kitchen design professionals, including our in-house experts and engineers with decades of experience.Our goal at Danver is to provide factual information on relevant topics to help readers make informed decisions about their outdoor living spaces.
This article uses trusted sources with references hyperlinked to the source material.

