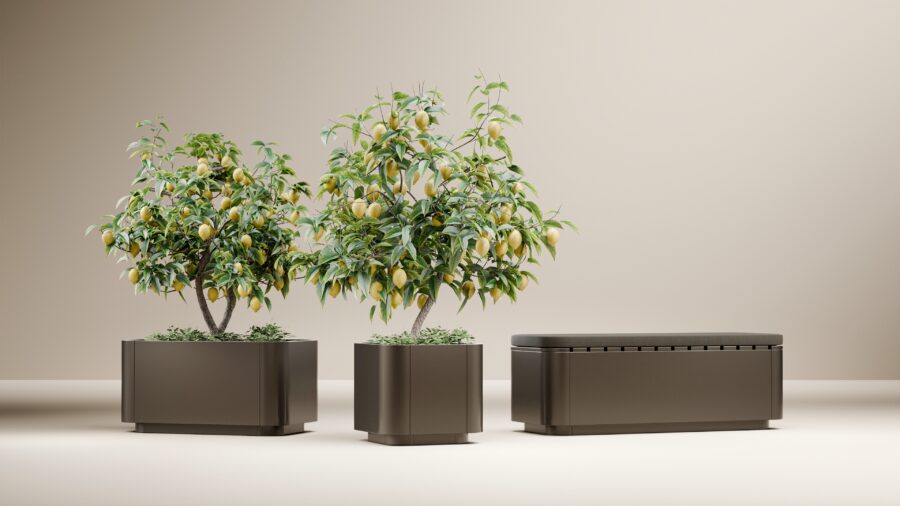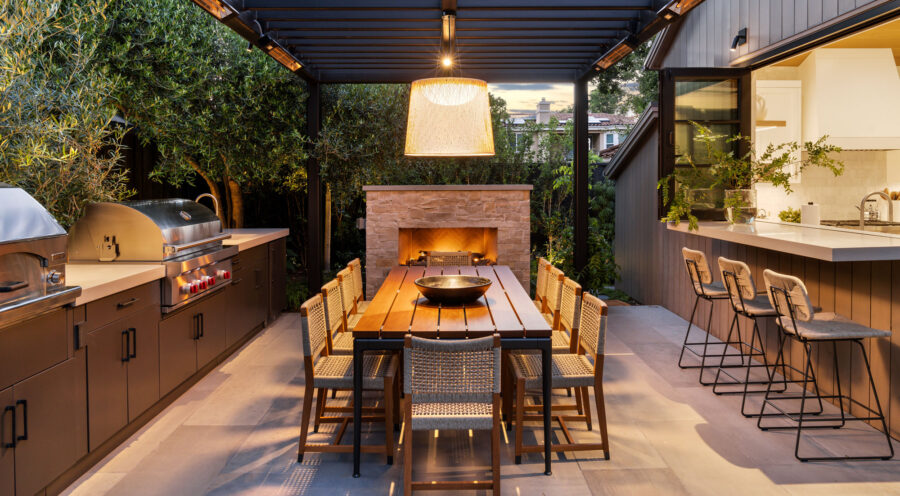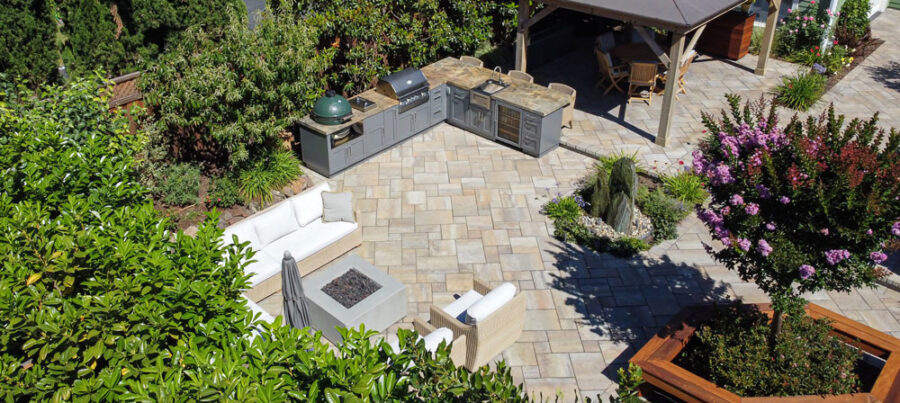Attention builders, this post is for you! Are you looking for ways to take advantage of the growing outdoor kitchen trend? The photos below exemplify how one home-builder is enticing homebuyers into purchasing additional amenities in order to better meet their lifestyle preferences. These upselling capabilities not only apply to the interiors, but also exteriors, and even the space in between, like the picture below portrays. Today, outdoor living rooms are not simply add-ons, but rather play an integral role in the initial planning and development stages of many new construction projects.
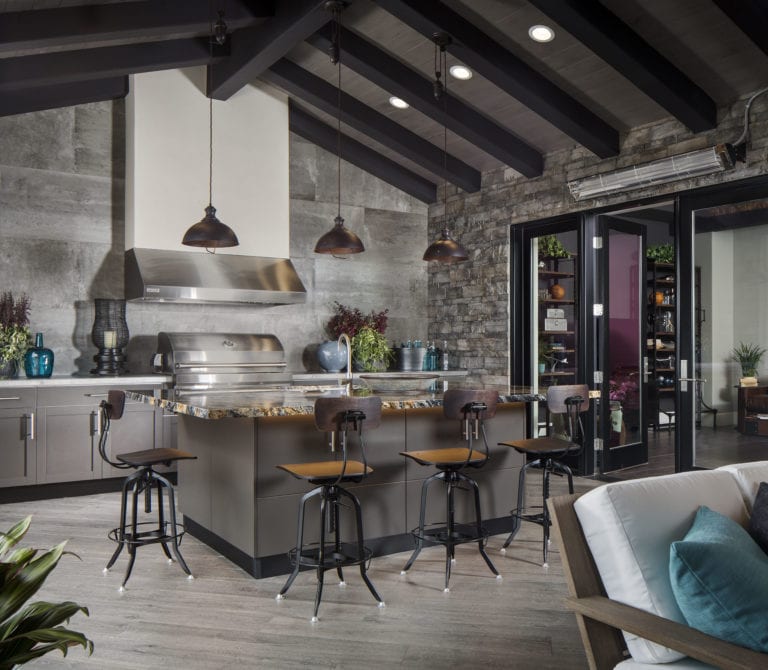
This model home, located in San Diego, California, is the perfect example of how builders are capitalizing on the outdoor living trend. Designed by Alicia Marshall, owner of Innovative Outdoor Kitchens, and built by Monty McCullough, president and lead designer at McCullough Design Development, Inc., this outdoor space embodies both form and function.
According to McCullough, outdoor rooms are the future of home designs in California. “Folks are opting out of formal living and dining rooms and replacing them with verandas that they will use more often,” he said. In this particular case, the outdoor room is separated from an interior sitting area by a flush track, panoramic French sliding door system, which seamlessly blends the rooms together.
The outdoor kitchen features an oversized grilling station complemented with expansive granite-topped counter space that allows for preparation. In addition, Danver Stainless Outdoor Kitchens’ 100-percent stainless steel cabinets with a matte metallic bronze powder coat finish were installed by Marshall and her team for storage purposes. “We used Danver’s stainless steel cabinets in-lieu of masonry because they provide a more kitchen-like function, complete with active doors and drawers for storage and other utensils,” said McCullough.
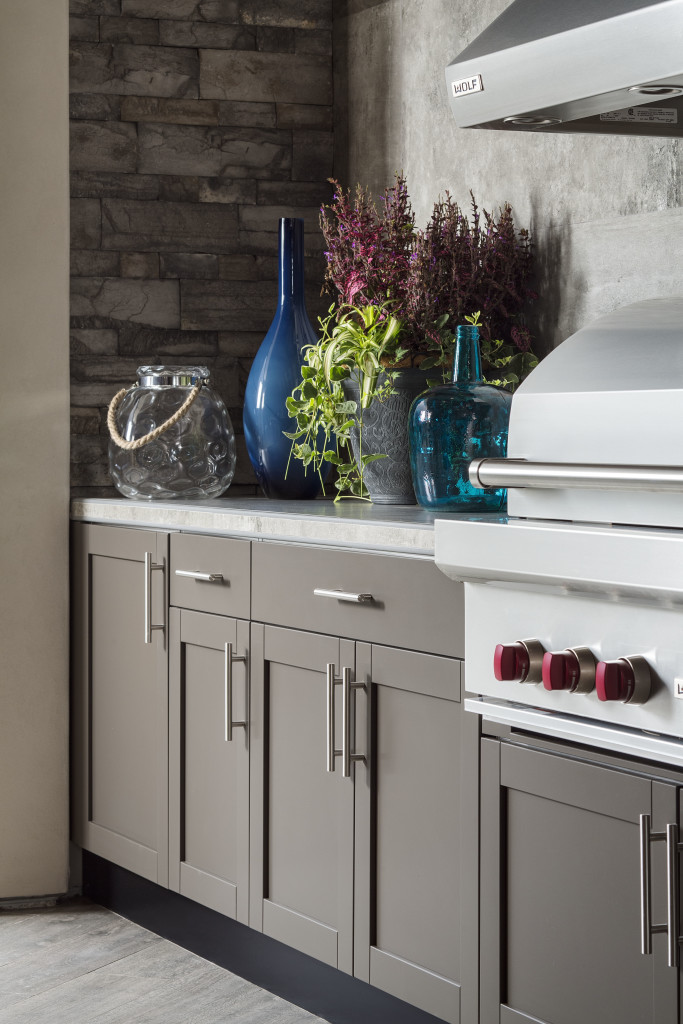
The grill hosts a porcelain tile backsplash that was made to look like cement. “This home has a transitional appeal to it,” said Marshall. “We brought in the porcelain tile for an industrial look, but softened it with brown-toned, large ceiling beams and cabinets.”
The outdoor kitchen also features a middle island with bar seating and additional cabinet space as well as a working sink and refrigerator. Adjacent to the island is a fireplace, and completing the room, is a cozy seating and dining area.
Photo Credit: Chipper Hatter
This article is based on industry knowledge and research by outdoor kitchen design professionals, including our in-house experts and engineers with decades of experience.Our goal at Danver is to provide factual information on relevant topics to help readers make informed decisions about their outdoor living spaces.
This article uses trusted sources with references hyperlinked to the source material.

