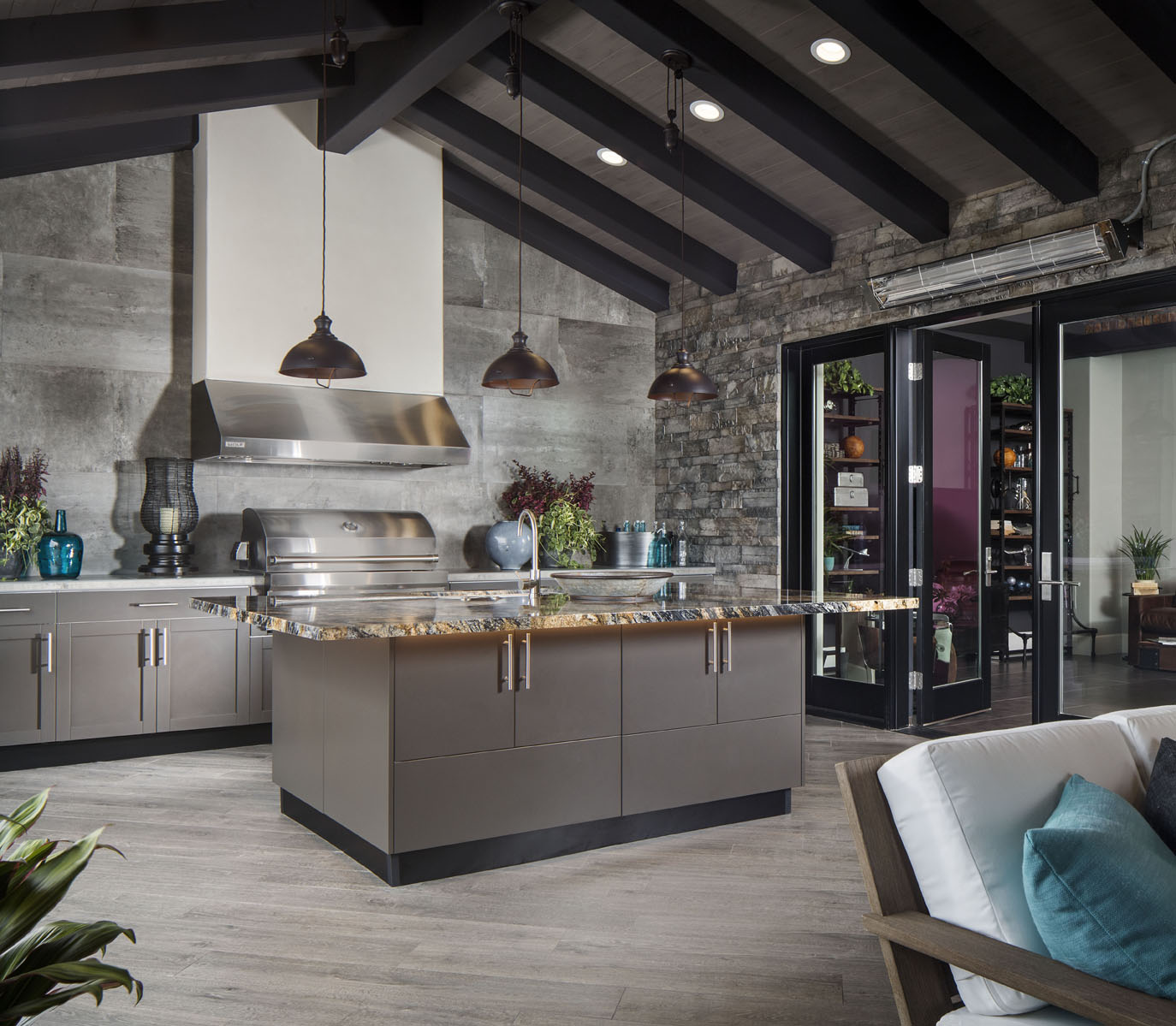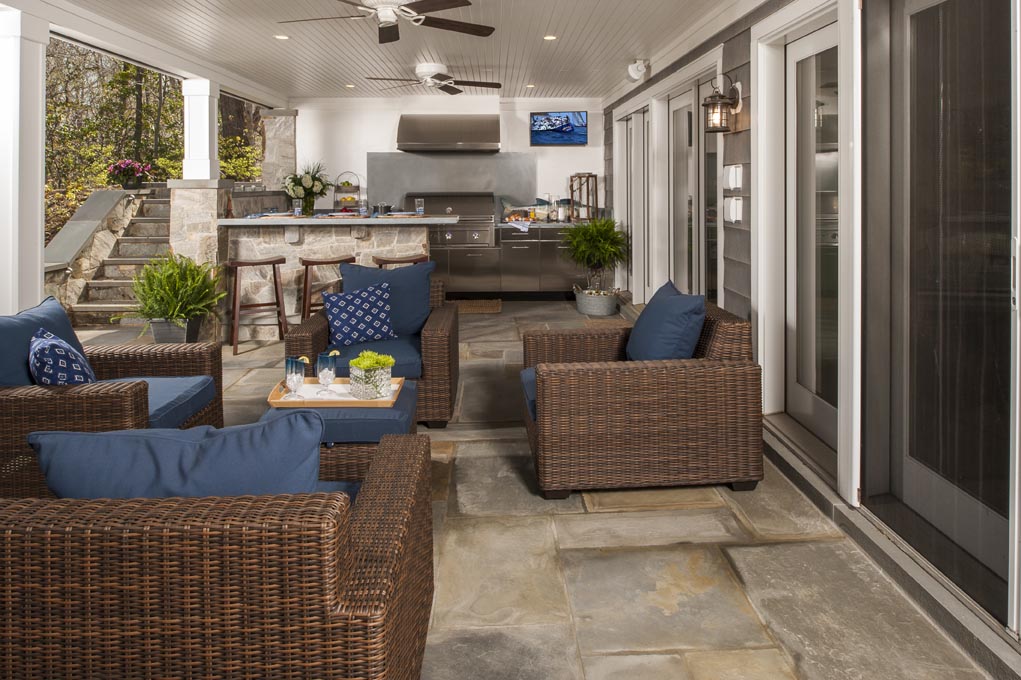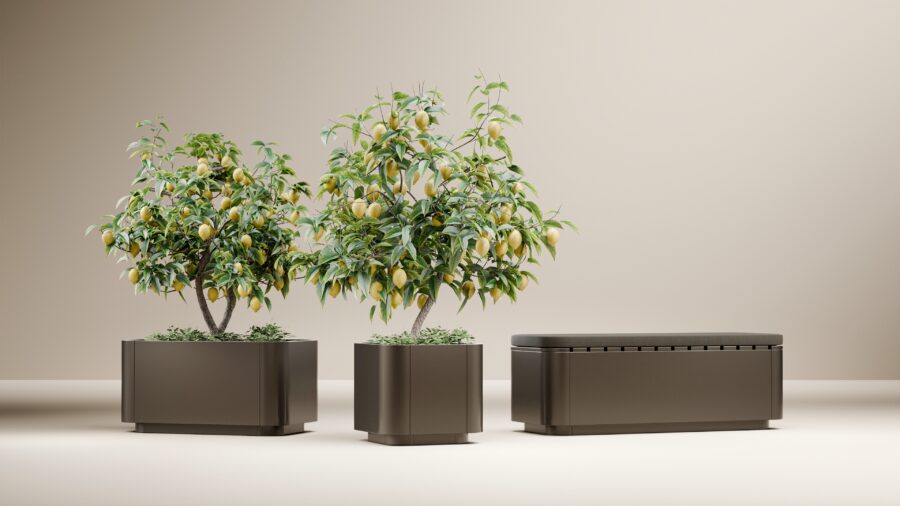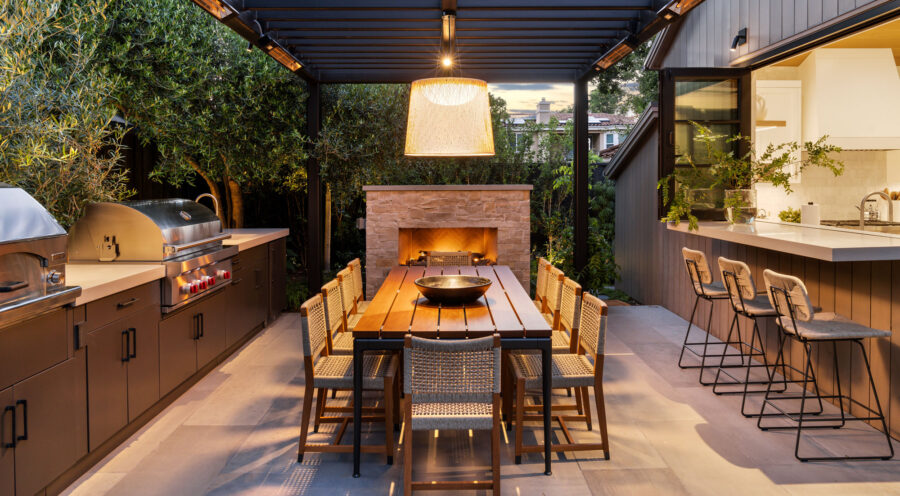One of the most popular design trends these days is the addition of an open-air transition room called the California (or Florida) room. Combining the outdoor serenity and indoor comforts, the California room has grabbed the attention of homebuyers and architects across the country.
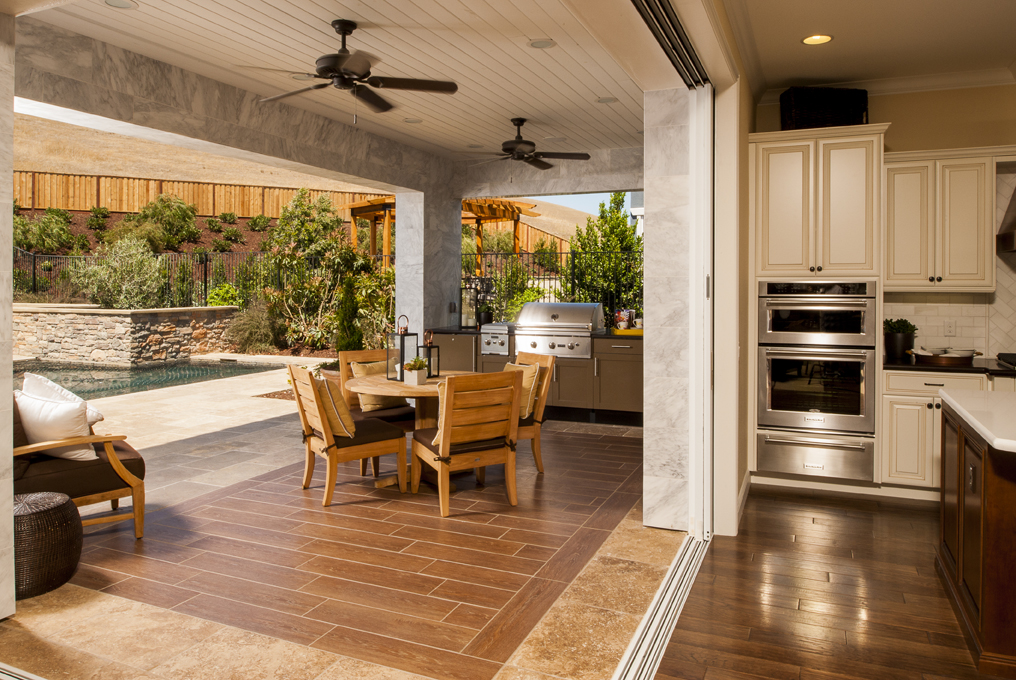
For some, the design mirrors a family room with comfortable seating, a flat screen TV, and a roaring fireplace. For others, it’s a luxurious haven, tailor made for quiet contemplation or family relaxation. Regardless of the design, there is nothing quite as enchanting as having your own al fresco oasis. From the perfect indoor-outdoor dining and entertaining space to a classic loggia — take a look at what makes the California room a wildly popular home design trend.
What is a California Room?
The short answer: an indoor-outdoor living space taken to the next level. The longer answer: one part room, one part porch, a relative of the sunroom, but with a big, refreshing dose of open air, the California room is the latest trend heating up the design world.
The California room, like many home additions, is a space where homebuyers can unwind and entertain. Its name was chosen to allude to the growing home feature of California homeowners to utilize the outdoors all year round. Inspired by the California sunshine, the great outdoors, and beautiful rooms with a view, these transition rooms are the perfect space for relaxing, entertaining, and enjoying the outdoors any season of the year.
It is the ultimate embodiment of indoor-outdoor living, bringing the comforts and design of the interior to a more alfresco setting that is sheltered, yet open to enjoy all year long.
Beyond the Sunroom
Sunrooms are common home expansions with the additional flexible living space which complements the existing exterior style of your home. A sunroom is a useable space outside the square footage of the home, but with slightly different functions and style.
Though California rooms are not entirely new, as they are reminiscent of summer sleeping porches and sunrooms that were added to American homes decades ago, the California room is a fresh, new take on a well-loved home design feature.
The architectural addition plays well in its ability to give homes an expanded feeling of volume and space, even smaller homes. With the many design options, architects and homeowners have the ability to be more creative with the use of space. Adding vaulted ceilings, expanding the walls, or enhancing the light in a room, are just a few design options to make the space feel bigger.
Luxury Outdoors – Global Inspiration
Outdoor living spaces are age-old. They can be traced back to the architecture of European countries such as Spain, Italy, Greece and portions of France where the climate is mild. Also known as “loggias”, these architectural spaces are noted by a covered exterior gallery or corridor seating area, usually on the upper level of the home. The outer wall, which is typically supported by a series of columns or arches, is open to the elements. Loggias are an excellent way to add a classic elegance to indoor-outdoor spaces.
The California room is part of a grand resurgence of the Hawaiian lanai, a type of roofed, open-sided veranda, patio or porch. Many homes, apartment buildings, hotels, and restaurants in Hawaii are built with one or more them. The concept of a shaded outdoor area is welcomed by many American homebuyers, particularly those who want protection from the hot sun while still enjoying outdoor scents, greenery, and breezes with protection.
Unlike a run-of-the-mill backyard patio slab, the California room usually has a ceiling with an attached fan and two or more walls that unite the covered space to the house. The outdoor space is furnished as if it were indoors, creating an effortless flow between kitchen/family/dining areas inside and outside the home. In larger floor plans, California rooms can even sport built-in fireplaces.
Note, if the California room is open to the outdoors and not heated or cooled, it is technically not a room and cannot be considered as part of the square footage of a house when it is resold. Yet, if you ask anyone with a California room, the space feels like an extra room of the house.
There are many levels of indoor-outdoor California rooms to fit any home décor and personal preferences. When designing a California room, it’s important to create a space that is large enough to furnish with comfortable couches, chairs and end tables or, perhaps, a dining set.
Thinking about incorporating a California room into your living space? Check out our gallery for outdoor living ideas!
This article is based on industry knowledge and research by outdoor kitchen design professionals, including our in-house experts and engineers with decades of experience.Our goal at Danver is to provide factual information on relevant topics to help readers make informed decisions about their outdoor living spaces.
This article uses trusted sources with references hyperlinked to the source material.

