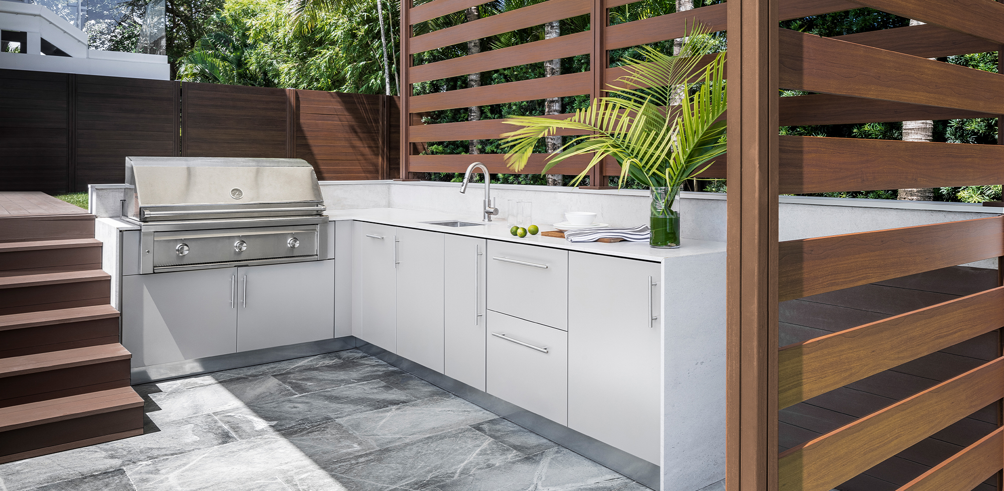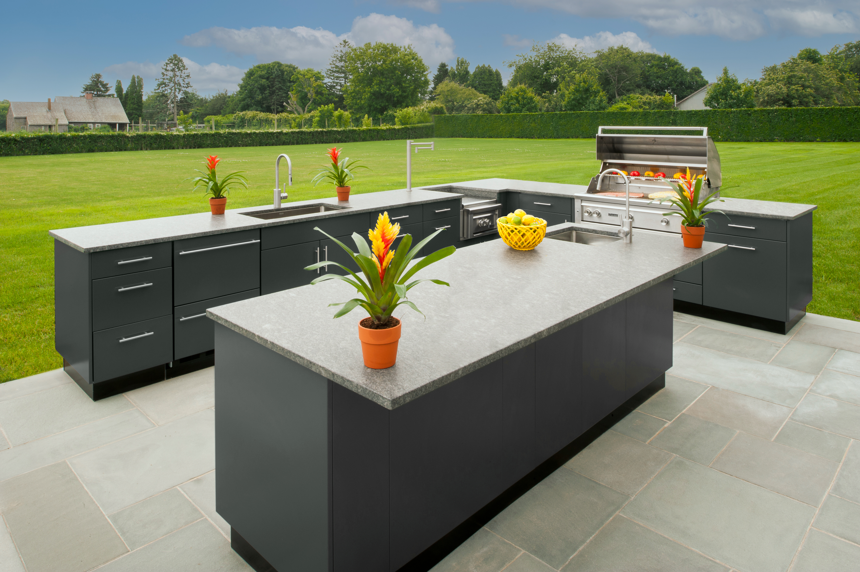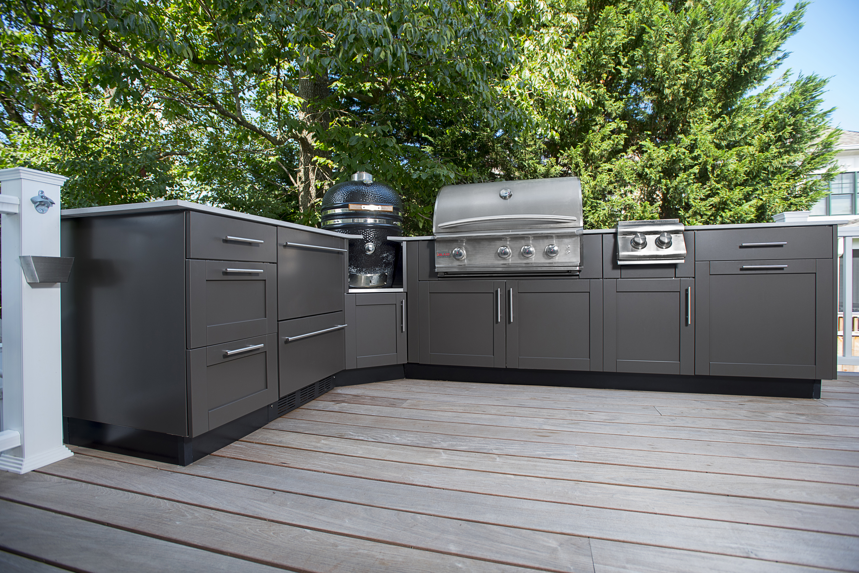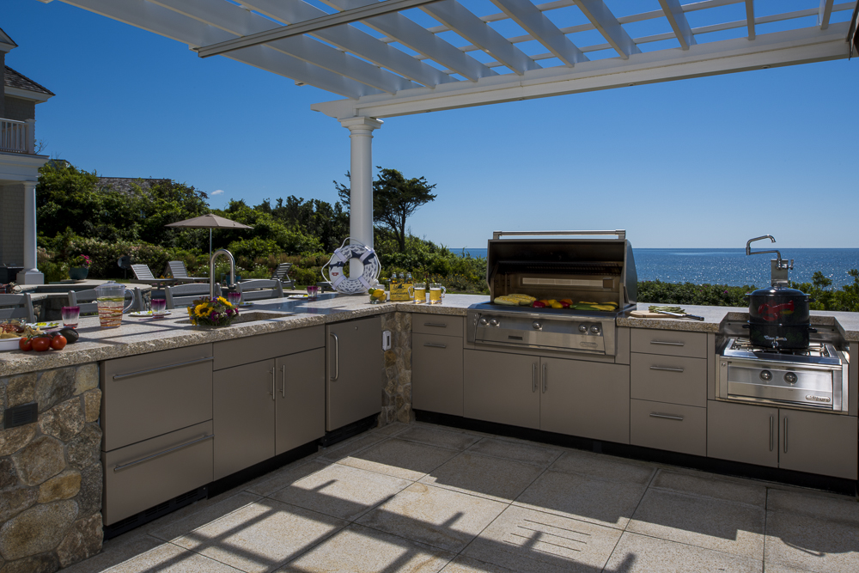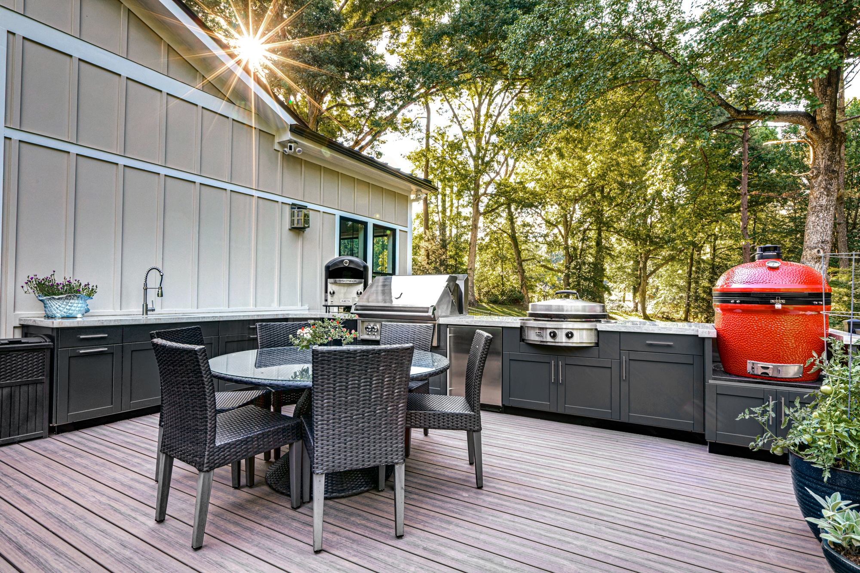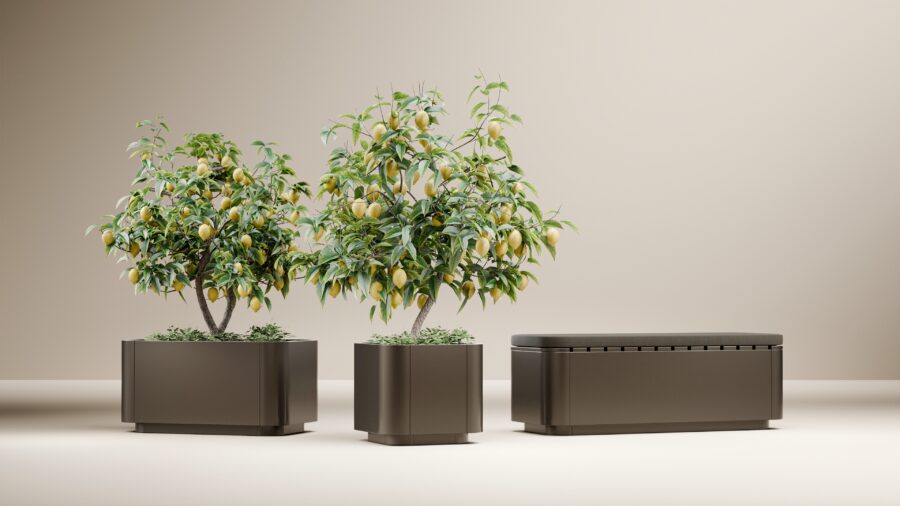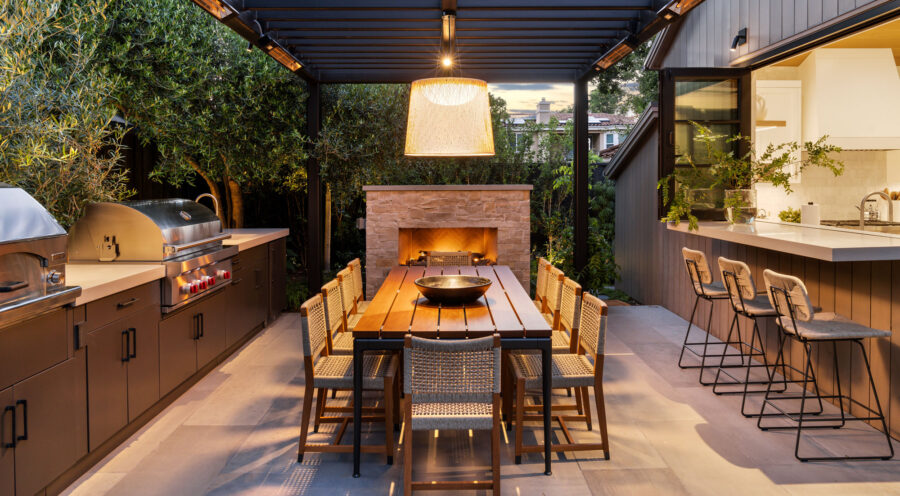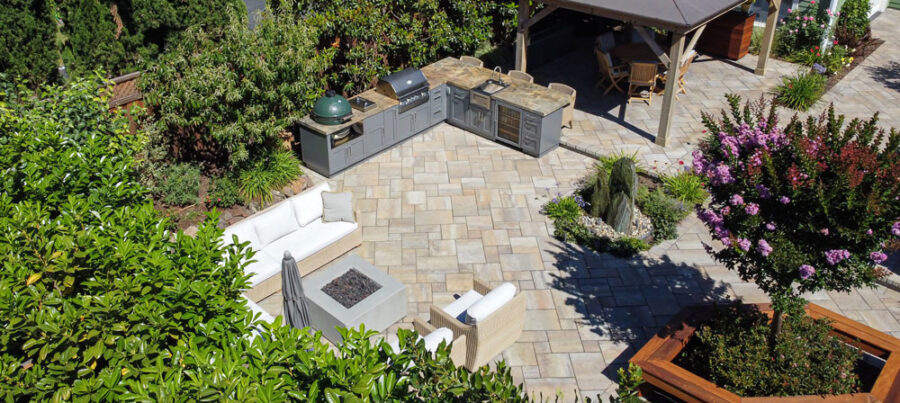The layout of an outdoor kitchen is one of the most important considerations. It is determined by placement and shape of the cabinets and appliances. Certain shapes are inherently more functional than others, depending on the requirements of the space.
L-shaped layouts are one of the most common outdoor kitchen designs due to this shape’s flexibility. Apart from outdoor kitchens, you will often find L-shaped layouts in indoor kitchens. This shape allows for plenty of creativity in your design, making it a staple in a variety of applications.
The powder coated stainless steel outdoor cabinetry manufactured by Danver Stainless Outdoor Kitchens is engineered for durability and design freedom. Our multitude of cabinetry types allow for almost endless layout possibilities, including a functional and beautiful L-shaped design.
Considerations for L-Shaped Outdoor Kitchens
True to its name, cabinets and appliances are arranged to form an L in an L-shaped layout. As mentioned, it is a standard layout that can be found in both indoor and outdoor kitchen applications.
This layout is flexible and allows for creating an effective work triangle for food prep, cooking, and cleanup. A work triangle uses one wall of cabinetry for cooking and the other for cleanup, while meeting in the corner. The corner cabinet creates the L, with the grill, fridge, and sink placed close to one another in a triangle.
L-shaped layouts are most functional in medium sized outdoor cooking spaces. It works well for a corner deck or patio kitchen, as it is open and allows for easy access. However, in a small outdoor kitchen, an L-shaped layout has limitations if multiple people are using the space. If the L is too small, the work triangle becomes ineffective as well.
In larger spaces, an ineffective work triangle can be created when the appliances are too far away from one another. L-shaped layouts often have the addition of an island or a table to make larger spaces more functional. This setup also allows you to easily interact with your guests for enhanced entertainment value.
It is important to consider the area where the outdoor kitchen will be placed to determine the best layout. When designing an outdoor kitchen, proper placement of amenities will ensure it functions well for cooking and as an entertainment space.
How to Design an L-Shaped Layout with Danver
Danver has been the outdoor kitchen industry leader for over 20 years. Our 304 and 316 stainless steel cabinetry is durable in virtually every climate, with careful attention to features and details.
Consumers continue to choose Danver time and time again for our expert consultation and design flexibility. Our team will assist you with creating a luxurious, attractive, and durable L-shaped outdoor kitchen that can last a lifetime.
Cabinets and Appliances
The simplest L-shaped outdoor kitchen design uses two runs of base cabinets and a corner base cabinet. Our base cabinets are engineered in multiple types, like door, drawer/door, and multi-drawer configurations. These configurations allow for varying storage and organization capabilities. Our corner cabinets are unique in that they can be diagonal, blind, or angled for more design freedom.
With the addition of a grill cabinet and sink cabinet, you will have a functional cooking and prep space. To complete your work triangle, our cabinetry can accommodate outdoor fridges with glass fronts or powder coated panels. We also offer trash pull-out cabinets for easy cleanup.
Color and Style
Color and style are two important aspects to your L-shaped outdoor kitchen design. At Danver, we offer a wide selection of door styles that suits all types of aesthetics – from classic to contemporary. Consider our Hampton or Venice door style for a modern outdoor kitchen or Key West for a timeless design.
We offer over 40 powder coat colors in solid finishes, textures, metallics, wood grains, and more. Our powder coats are UV-resistant and reduce maintenance to our stainless steel cabinetry. They offer a time-tested finish that stays vibrant and true from day one.
Additions to Your L-Shaped Layout
If your outdoor space has one or more walls, you should consider including our wall cabinets in your kitchen. Wall cabinets are great solutions for storing plates and glasses, especially when your living space includes a dining area.
Adding an island to an L-shaped layout offers bar seating, extra storage, and more workspace. If your space is restricted, bar seating is a great option in place of a dining table. In larger outdoor kitchens, an island offers plenty of space for food prep. Our cabinetry can be configured to include bar seating and raised bar applications.
The newest addition to our lineup, the Cosmopolitan Tables can be an asset to any kitchen design. In place of an island, consider our tables that are available in four types: Prep, Cook, Store, and Eat. Each table serves a function for creating the perfect outdoor living space. Like our cabinetry, our tables are powder coated stainless steel and engineered for longevity.
Kitchen Design Ideas
As mentioned, the design flexibility that we offer means you can express your signature style in your outdoor living space. Browse the L-shaped projects below to discover the possibilities with Danver:
An L-shaped outdoor kitchen layout is a popular and common configuration. This shape allows for plenty of design freedom and flexibility with cabinetry types and appliances. By choosing Danver Stainless Outdoor Kitchens, you are on your way to a durable, functional, and beautiful L-shaped outdoor kitchen.
Browse our Gallery for more outdoor kitchen ideas and call us for a quote on your next L-shaped project.
This article is based on industry knowledge and research by outdoor kitchen design professionals, including our in-house experts and engineers with decades of experience.Our goal at Danver is to provide factual information on relevant topics to help readers make informed decisions about their outdoor living spaces.
This article uses trusted sources with references hyperlinked to the source material.

