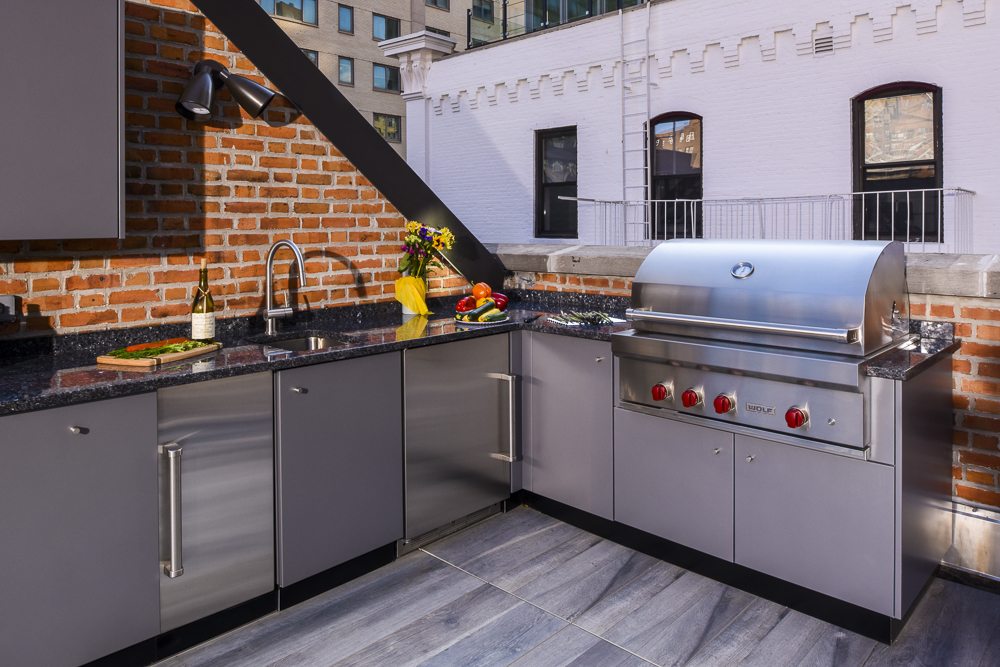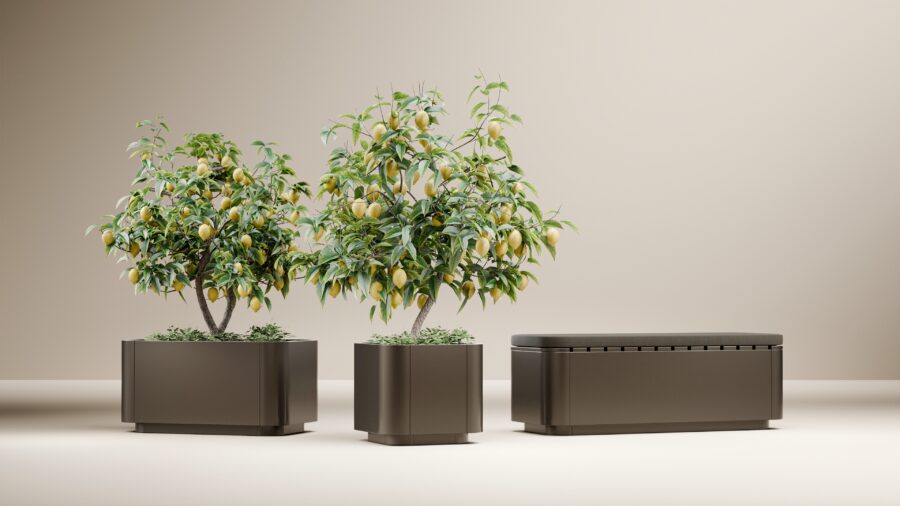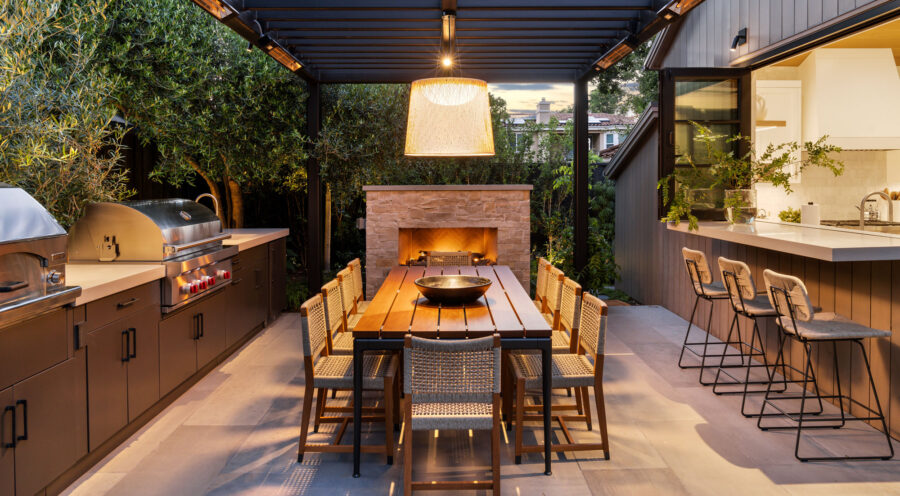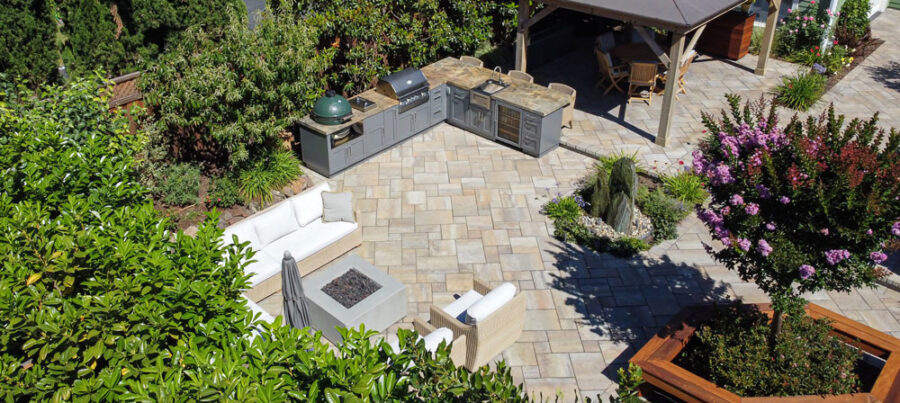Outdoor living has many benefits and planning an outdoor kitchen is an arduous but exciting process to go through with clients. And while there are many notable similarities to planning an indoor kitchen, designing for the outdoors brings a host of new challenges. Here are some of our best tips and ideas on how to prepare the ultimate outdoor kitchen with your clients.
6 Tips for Planning an Outdoor Kitchen
1. Determine Their Style
Perhaps one of the most important steps to take early on in a partnership with a client is to really work with them to decode their outdoor kitchen style. Are they looking to create a classic, garden-friendly space? Or are they more intrigued by sleek surfaces and modern metallics? What kind of environment are they trying to create with their new outdoor kitchen? Addressing these questions early on will help get you and your client on the same page, and expedite decision-making as the project progresses.
2. Use Existing Space to Your Advantage
One of the best places to start when working with clients to help them plan their perfect outdoor kitchen is with the outdoor kitchen layout. More specifically, surveying the existing space and patio to see what natural elements you can use to your advantage (or what you may have to work around). For example, if your client has a large tree in their backyard, positioning their new outdoor kitchen underneath it or in a shade line will help provide natural cover, and may save them a few bucks on man-made outdoor kitchen coverings.
Furthermore, make sure to work with the client to ensure that their outdoor kitchen will be favorably positioned to their original indoor kitchen. While the end goal of any outdoor kitchen is to have a standalone, near fully-functional space, being able to easily navigate to the indoor kitchen if necessary will help make clients’ lives easier. In addition, you’ll want to work with your client to make sure that outdoor kitchen appliances which require gas and/or electrical connections, such as refrigerators or side burners, are situated in a feasible spot.
There are multiple ways to layout an outdoor kitchen to make the best use of space and to create the desired functionality that the client is looking for. For example, if your client is interested in having a kitchen that pulls out all the stops, appliance-wise, a U-shaped kitchen that can easily accommodate a grill, refrigerator, dishwasher, sink, and bar area may be the way to go.
Or, if your client expresses budget concerns, a more economical L-shaped kitchen, which can be easily worked into most existing spaces, may be a better fit. There are innumerable outdoor kitchen layouts to choose from, including an outdoor kitchen island, so work closely with your client to identify their specific needs and interests. Got an outdoor kitchen idea?
3. Outdoor Cabinetry
When designing an indoor kitchen, often the color and finishes of the walls, floors and backsplashes make the largest impact on the overall aesthetic of the space, with cabinets playing a significant role as well. But when designing an outdoor kitchen, cabinets become the star of the show. Cabinets are an incredibly visible element of any outdoor kitchen, and, like countertops, there are so many directions to go. Luckily, Danver offers a wide variety of finishes, colors and styles in our outdoor cabinets.
Related – Choosing Cabinets for Your Outdoor Kitchen
Your clients can choose from four different door styles to ensure their own outdoor kitchen meets their individual style and needs. Whether they’re going for a solid, sophisticated look or a completely customized design, Danver has an option. Furthermore, all of Danver’s outdoor cabinetry is made from 100% stainless steel, which will provide your client’s outdoor kitchen with the pinnacle of durability and function.
4. Outdoor Appliances
When designing for outdoors, you must work extra strategically with your client to place appliances. Unlike indoors, where the sink, fridge, and stove are “givens,” you have much more room for choices and customization with outdoor kitchens.
Maybe they enjoy cooking and eating outdoors more than anything else – if so then a smoker or grill is a great choice. And here’s another tip: regardless of what type of appliances your client is interested in, one of the great features of Danver Stainless Outdoor Kitchens is that our cabinetry is designed to fit any cooking appliance, which makes creating a unique, personalized look a cinch.
However, with outdoor kitchen appliances, you must carefully consider layout and structure. Depending on which outdoor appliances your client has budgeted for, and has space to accommodate, keeping things too far from the indoor kitchen could end up being a hassle for them, so make sure to talk through this. Also, and you’ll want to make sure certain appliances, such as grills and smokers, are located in safe, low foot-trafficked paths.
5. Discuss Materials
Of equal importance to a new outdoor kitchen as the layout and structure are the materials used to create it. Outdoor kitchen countertops will certainly be a key decision here, and you will have multiple material options to present to your client. Some of the most popular materials are granite, soapstone, marble, and concrete countertops, and they each come with their own set of perks and challenges.
For example, marble looks very sophisticated and is a fine choice for indoor countertops, but when used in outdoor kitchens, they can stain easily. Be sure to go over all available countertop material and color options with your client, as some styles will certainly work better than others depending on location, climate, desired aesthetic, and more.
Countertops will also play a significant role in amplifying or defining the style of your client’s outdoor kitchen. In general, the two elements that bring together a kitchen, whether it be indoors or outdoors, are the countertops for food prep and counter space and the cabinets for storage. For best results, we recommend using Dekton® by Cosentino for your countertop outdoors.
6. Don’t Forget About The Roof
Another element that differs when planning an indoor versus outdoor kitchen is the inclusion of a roof. A roof covering will be one of the most visible elements of an outdoor kitchen, and for that reason it can really set the tone of your client’s outdoor kitchen design. For example, a metal gazebo can enhance a contemporary vibe, or a wooden pergola can play up European undertones. Present roof covering options to your client that will blend with their desired aesthetic.
In addition, a roof covering in the backyard can also provide necessary protection from the elements, like excess sun or a surprise rainstorm, and will help make your client’s outdoor kitchen a true haven for their family and guests. It is essential to take the climate of the client’s home into consideration and help them plan accordingly with the setup of their outdoor space.
Related – Four Things You Should Consider When Installing an Outdoor Kitchen Roof
These are just a few tips in order to help you and your client plan the ultimate outdoor kitchen for outdoor entertaining. Of course, there are many other factors that need to be considered, but if you start with these above you’ll be on the right track!
As the first to bring color, style and design to outdoor entertainment spaces, our gallery page has a variety of outdoor kitchen ideas to inspire you! Ready to discuss an outdoor kitchen plan with the experts? Let us help transform your outdoor living space.
This article is based on industry knowledge and research by outdoor kitchen design professionals, including our in-house experts and engineers with decades of experience.Our goal at Danver is to provide factual information on relevant topics to help readers make informed decisions about their outdoor living spaces.
This article uses trusted sources with references hyperlinked to the source material.




