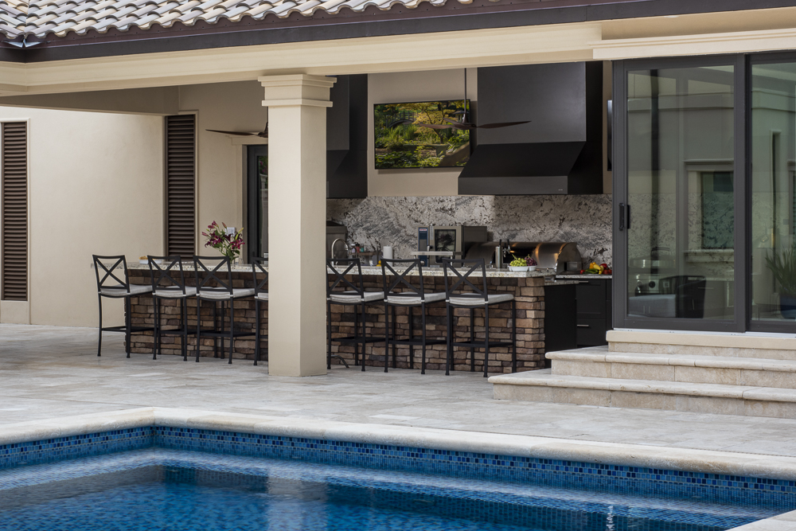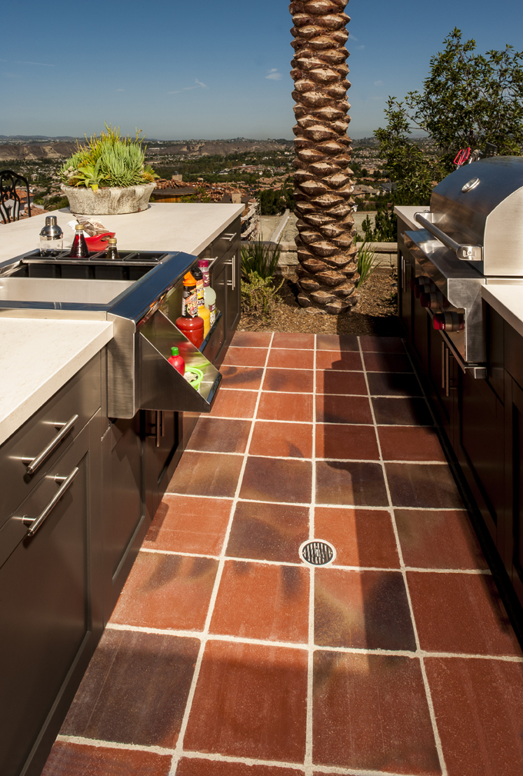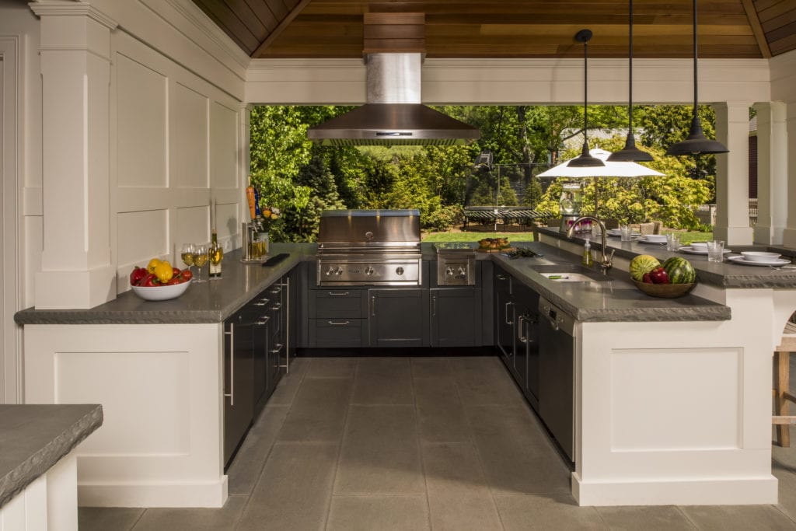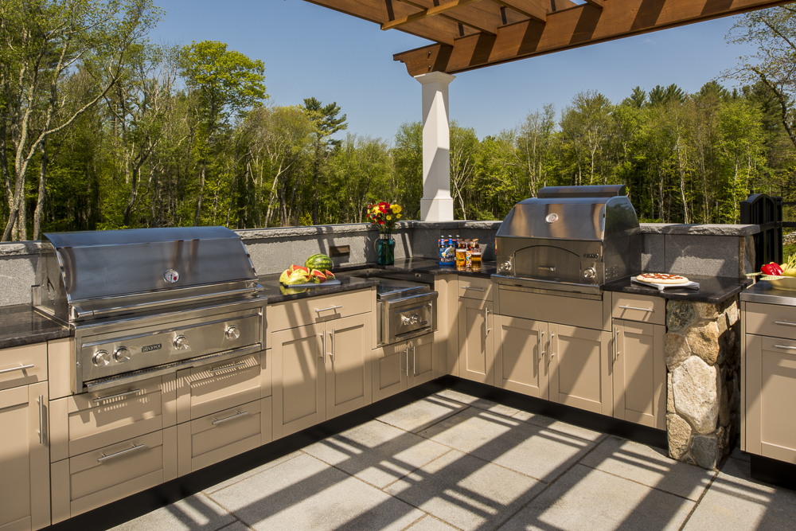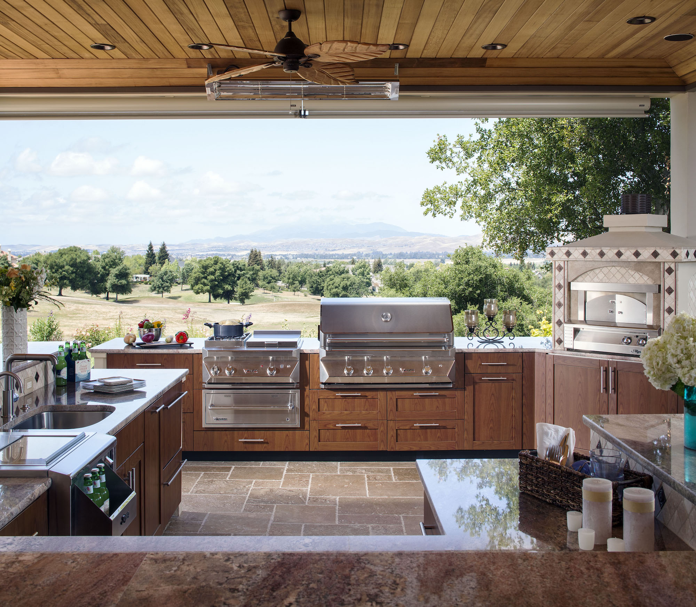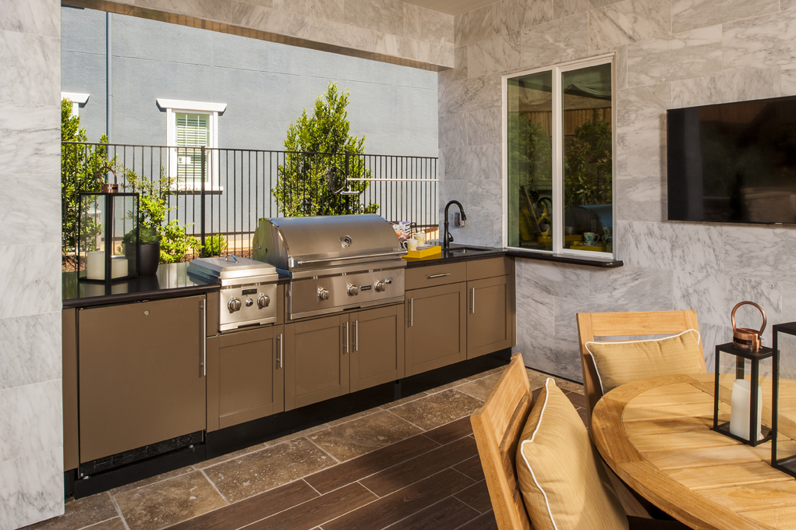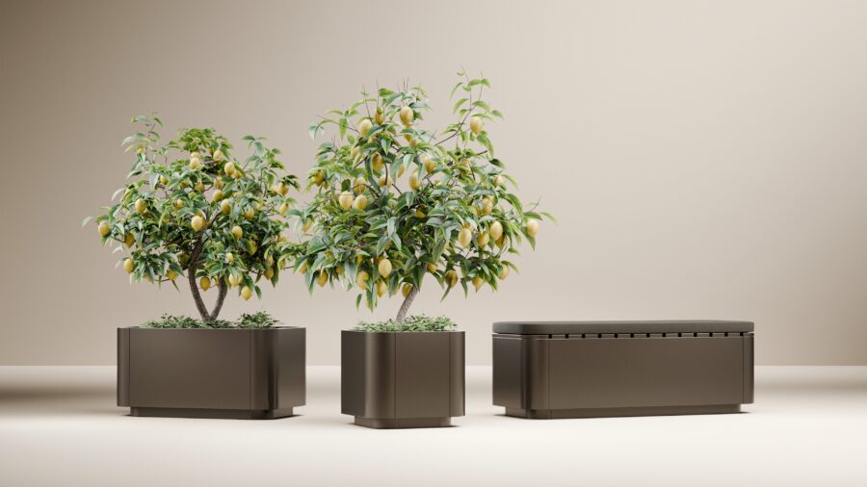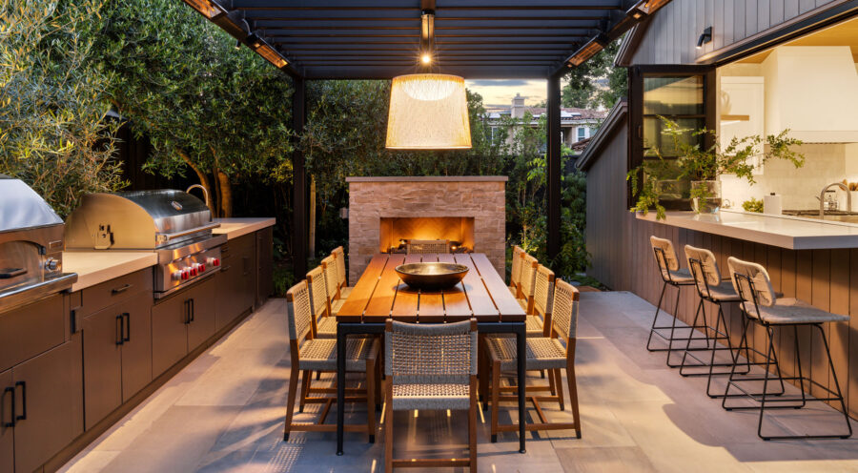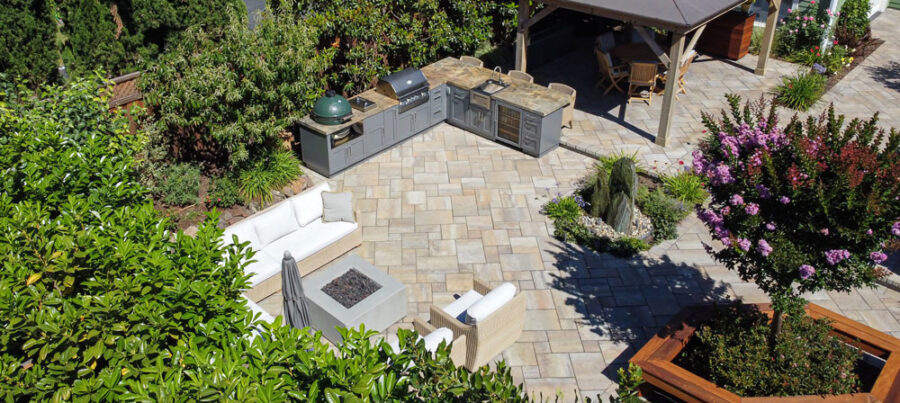U-shape. L-Shape. G-shape. Sounds like Alphabet soup! But each represents a different outdoor kitchen design layout. When planning an outdoor kitchen project, it takes some understanding of the various layouts in order to maximize space, function and integration among other amenities. Doing so, helps to create an outdoor living area that takes entertaining beyond a barbecue island.
Outdoor kitchen layouts are dictated by the arrangement of the countertops, major appliances and storage areas and encompasses the working triangle – or path – that the user makes when moving from the refrigerator to the sink to the cooking area. Here’s a quick rundown on five outdoor kitchen design layouts:
Gallery
As with its indoor counterpart, the outdoor kitchen layout is often a go-to when it comes to space design. It consists of two rectangular runs of cabinetry that face each other with appliances and is divided by a walking area, which allows for easy back-and-forth during food preparation. The work space is large enough for one cook and creates a small, work triangle. This backyard space can appear small so countertops color selections, plants and lighting are critical.
U-shape
This is the most versatile layout for an outdoor kitchen area of any size because it offers continuous countertops and ample storage, which surround the cook on three sides. With larger spaces, this floor plan is spacious enough to be divided into multiple workstations for one or more cooks.
L-shape
This type of outdoor kitchen plan and layout has a natural work triangle created from continuous counter space and workstations on two adjacent walls. The benefit of this kitchen floor plan is that it not only provides the cook with an efficient work area it is also easy for the cook to interact with guests.The shared advantages of a U- or L-shaped kitchen layout include:
-
- Easier access to outdoor appliances and all the elements of the kitchen
- Room for a kitchen island and various appliances like a built-in grill, pizza oven or stainless steel sink
- Creating additional counter space such as a seating bar behind the counter.
- Keeping the outdoor cooking area separate from the foot traffic flow.
- Adding the WOW factor by making the outdoor kitchen feel like a complete indoor kitchen.
G-shape
A version of the U-shaped kitchen layout, the G-shape offers the same amount of counter space and storage options that surround the cook on three sides. The difference with the G-shape kitchen floor plan is the peninsula or partial fourth wall of additional cabinets.
The Straight Run Outdoor Kitchen Plan
The single-wall kitchen floor plan is ideal for smaller outdoor living spaces. The work triangle in this layout is less like a triangle and more of a work line with all three kitchen zones along one wall. As always, it is helpful to consult with an outdoor kitchen designer who will work within the outdoor living space and its amenities such as a pool house, deck, patio, or backyard kitchen structure. Focus on the work triangle to be created within the outdoor space – and, even if you’re not making significant structural changes outdoors with a full renovation, you can enhance the layout with the right amount of cabinetry. For more outdoor kitchen layout ideas and design plans visit Danver, the leader in luxury stainless steel outdoor kitchens.
Looking for design layout insight? Contact one of our in-house designers at sales@danver.com or call us at 203.269.2300 to discuss an outdoor kitchen floor plan.
This article is based on industry knowledge and research by outdoor kitchen design professionals, including our in-house experts and engineers with decades of experience.Our goal at Danver is to provide factual information on relevant topics to help readers make informed decisions about their outdoor living spaces.
This article uses trusted sources with references hyperlinked to the source material.

